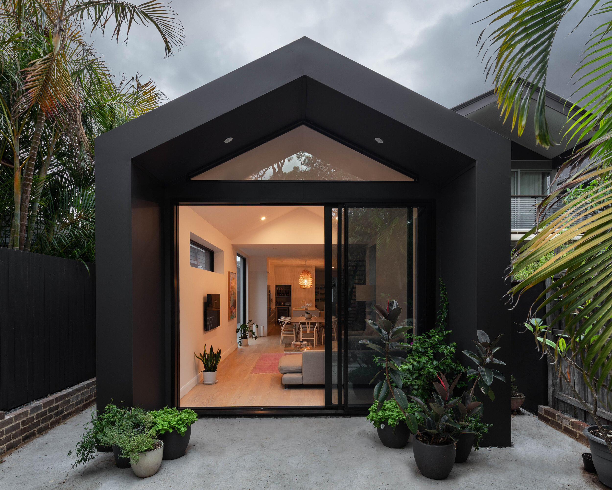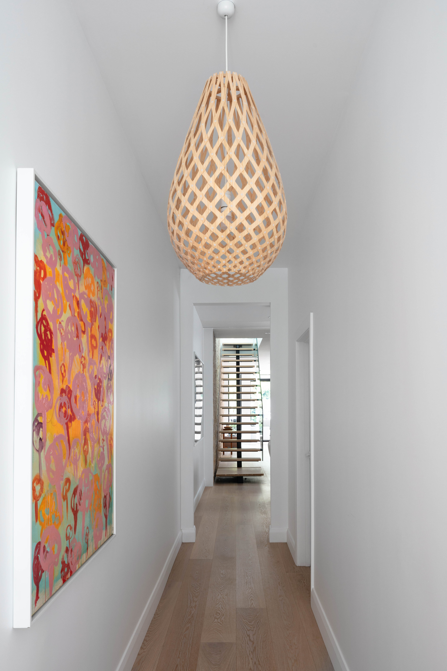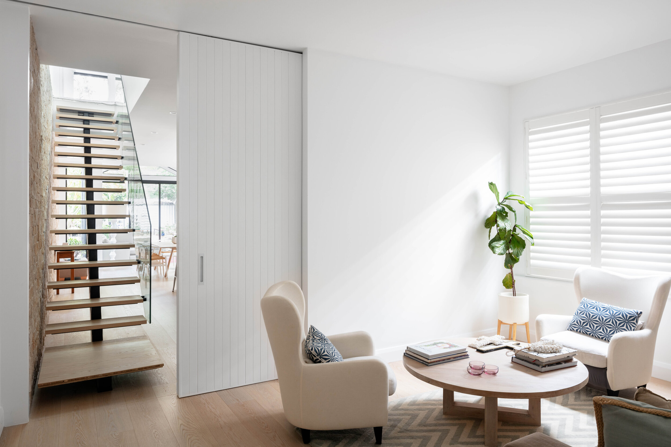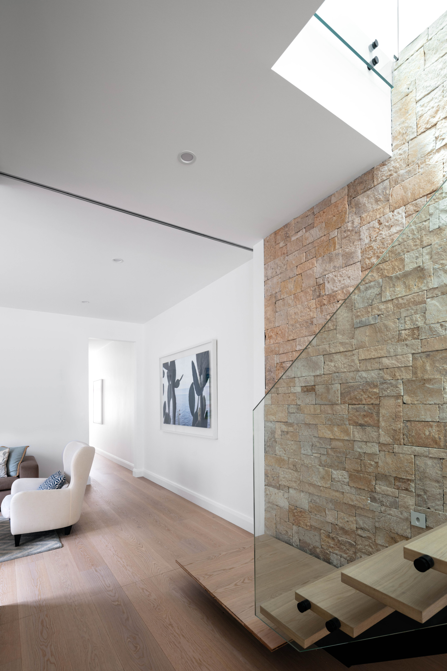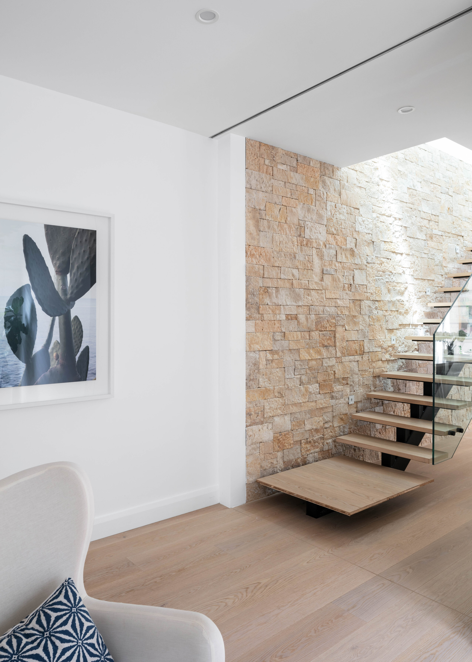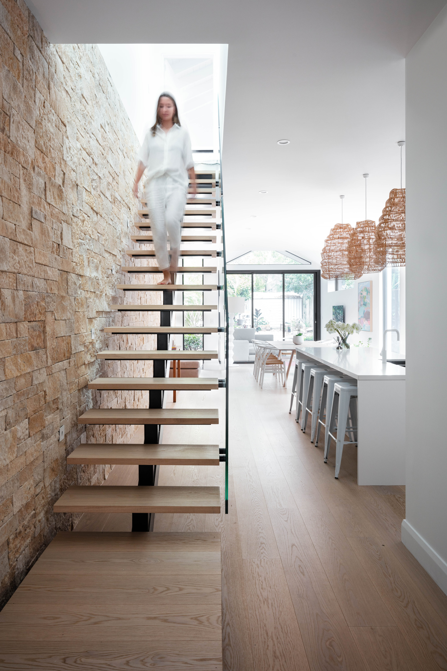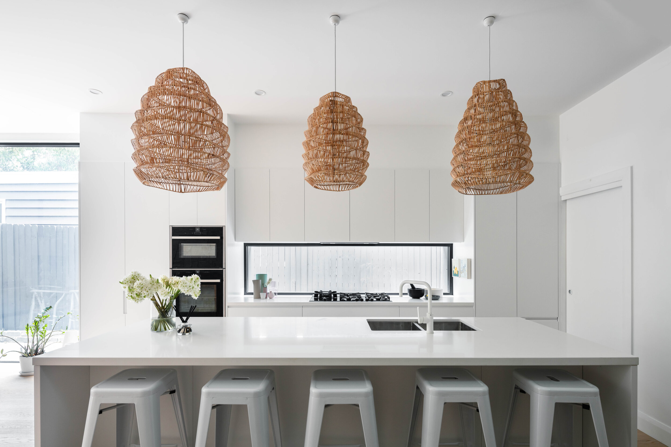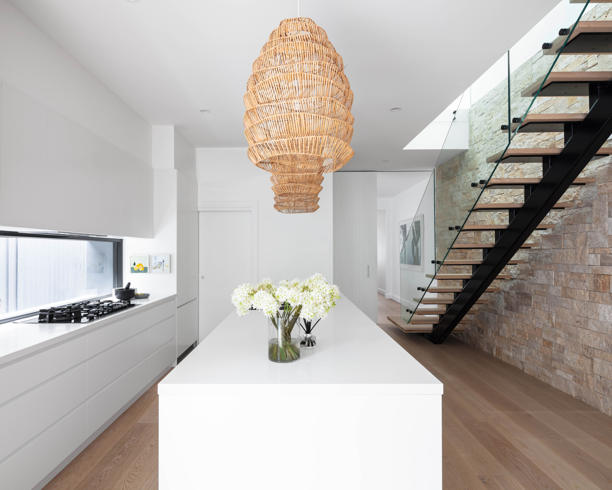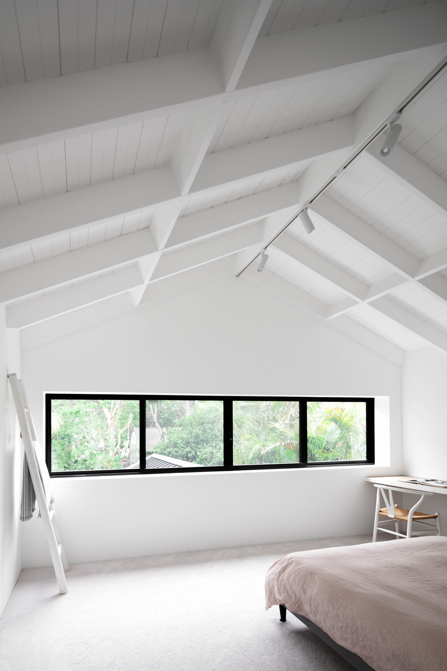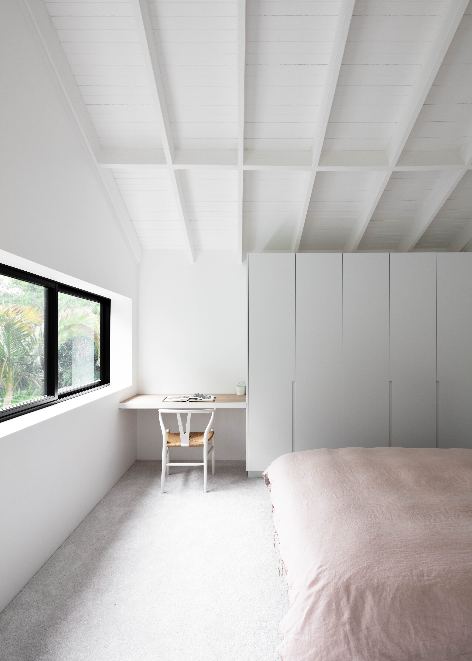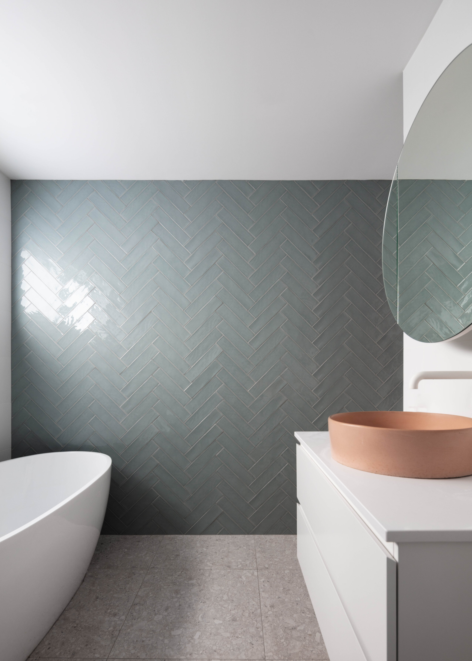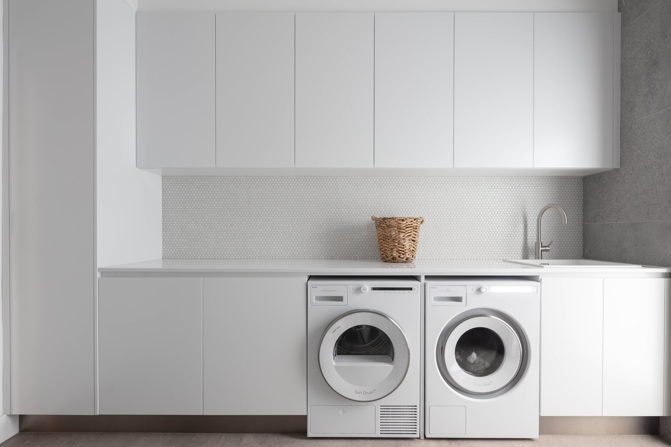This alteration and addition in Sydney’s beachside suburb, Clovelly, blends harmoniously between place and space. The brief was to extend the existing federation residence to make room for a family of five - reflecting their modern and laid-back lifestyles. The rear and upper floor alteration and addition, took cues from the original structure to create entirely fresh and modern spaces that complement the existing built form. The light and shade colour palette give the new spaces a sense of openness and flow that reflects the look and feel of the beach lifestyle and the surrounding environment. It also provides for a noticeable transition from bright interiors to dark exteriors. Together, the design and form satisfy the client’s desire to connect with one another and simultaneously have independent private space. This is achieved through the connection of interior and exterior spaces, open-plan living and the ability to open or close off multi-purpose spaces.
Previous
Previous
Midnight Contour House
Next
Next

