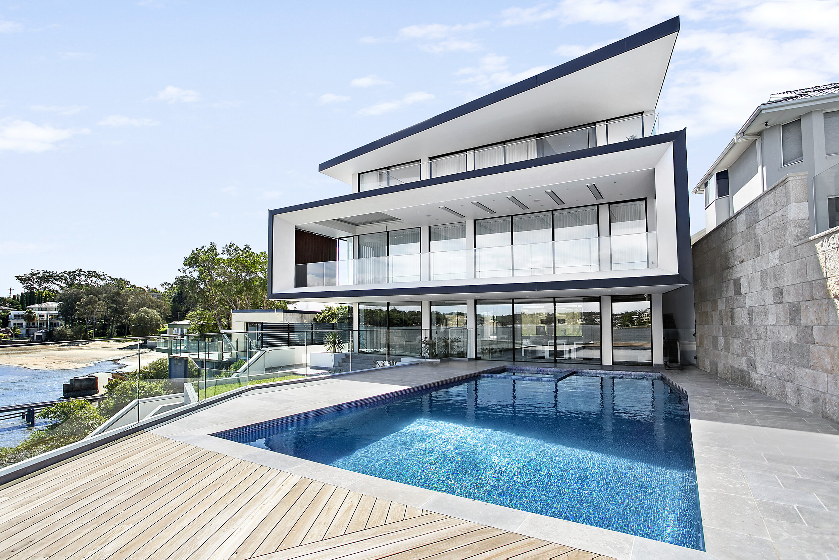
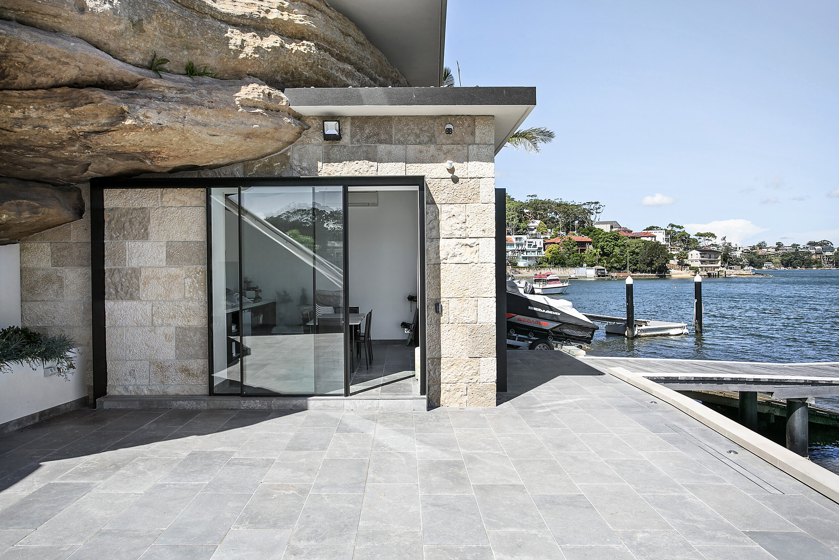
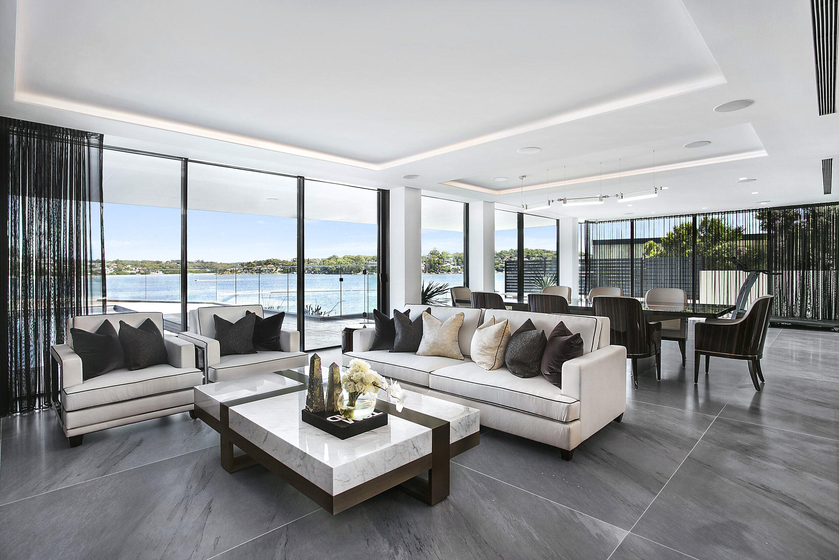
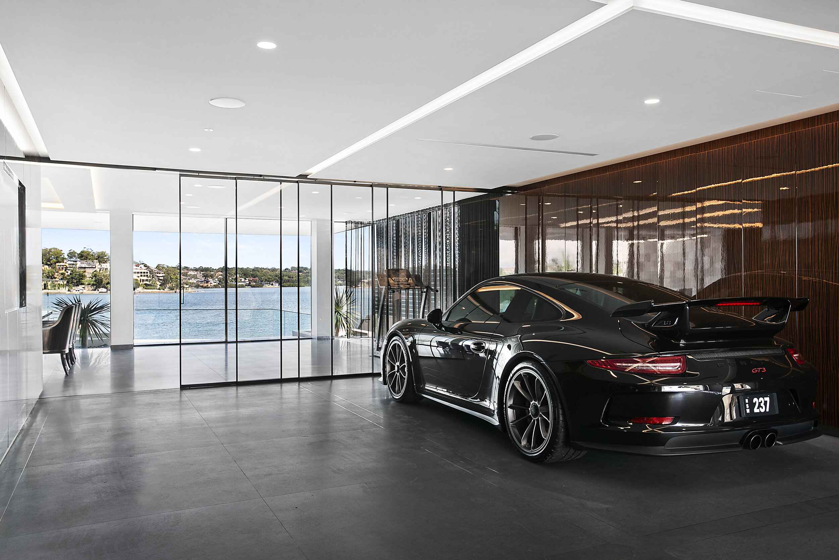
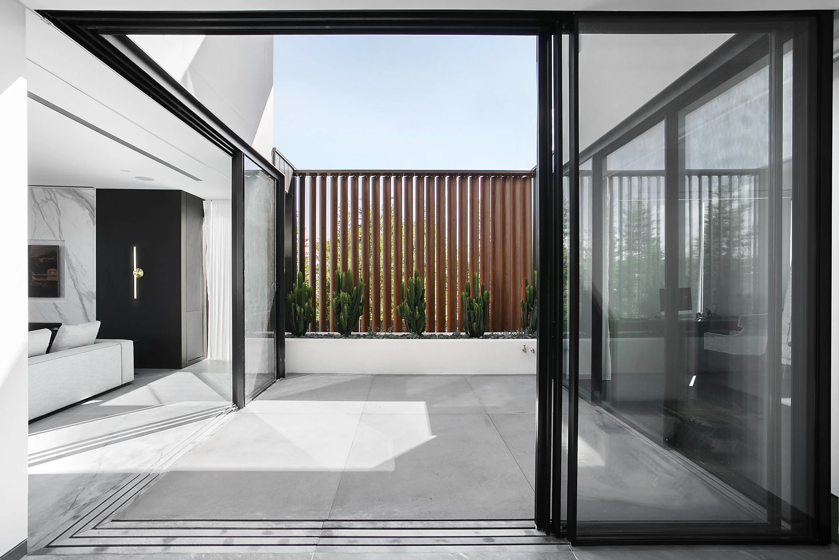
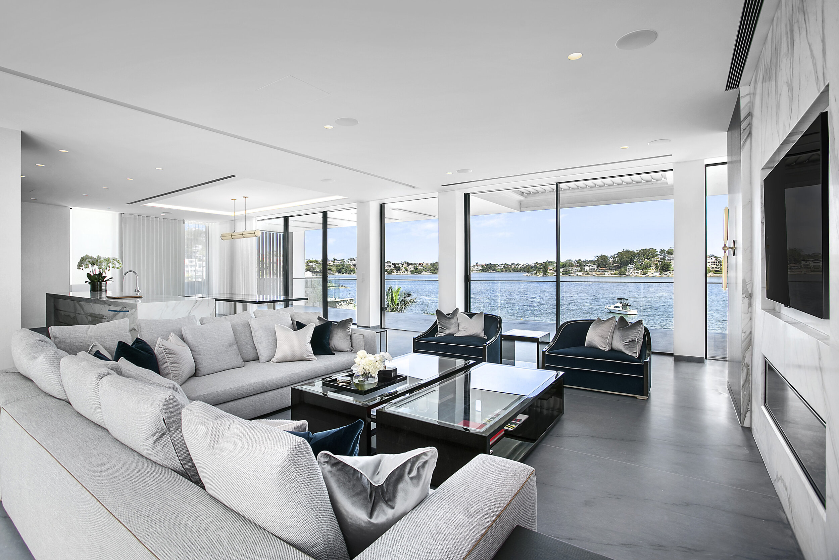
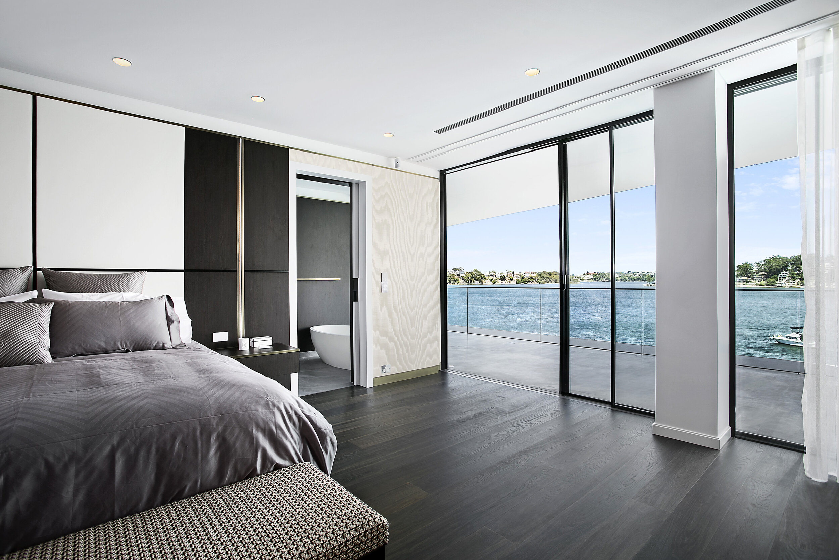
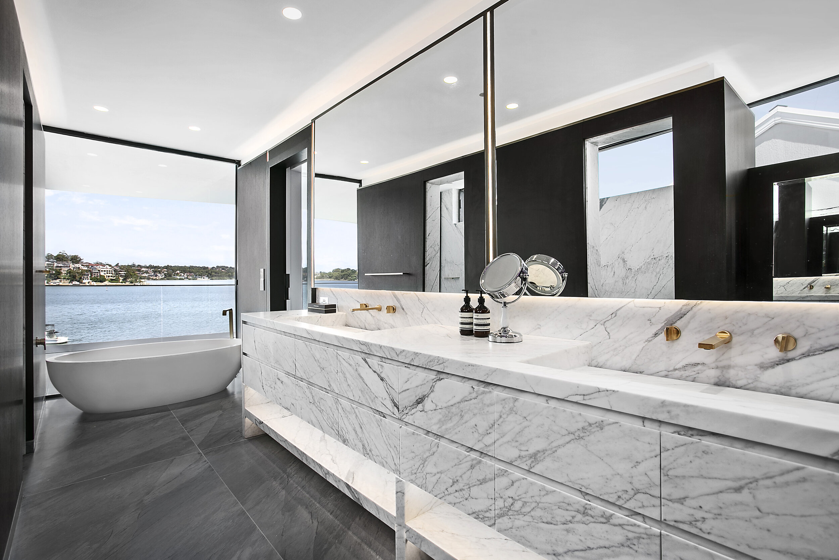

FLOATING HOUSE
An impressive waterfront site with expansive views required a design to both compliment and enhance the site’s natural topography. The design concept evolved from the intention of creating a building that would float above the existing rock face and project itself out to the water.
This idea of ‘floating’ continued throughout many facets of the building from the use of glass below the large angled roof to the cantilevered concrete stairs as you enter the residence.
The sites existing conditions included a contrast between the lightness of the water and the solidity of the rock face. This idea was re-interpreted architecturally with a contrast between lightness of the glazing and dark solid surfaces with the use of black anodised screens and zinc cladding.
The use of natural materials such as sandstone and spotted gum create a visual warmth and to create a connection to the existing elements found at site on our initial visit.
