
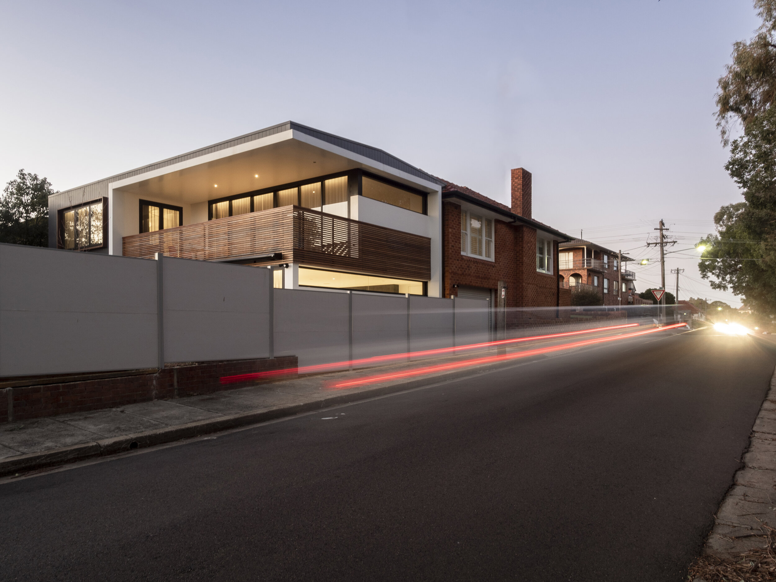
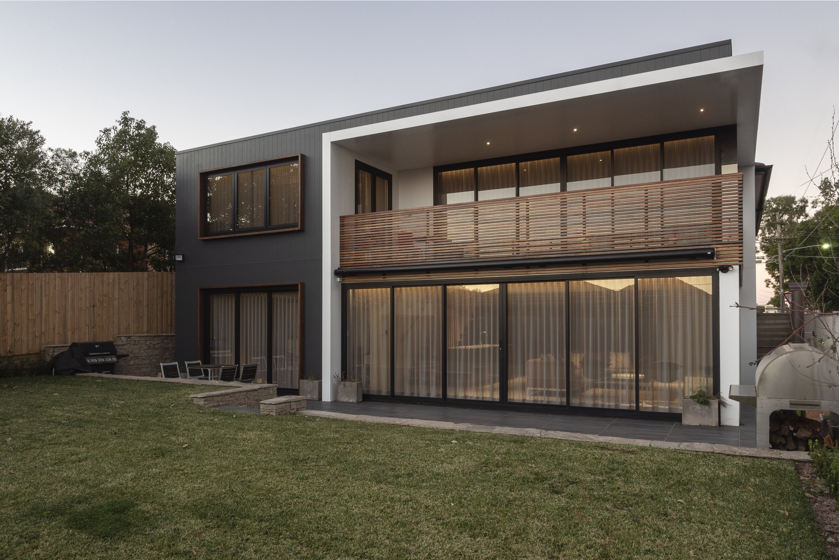
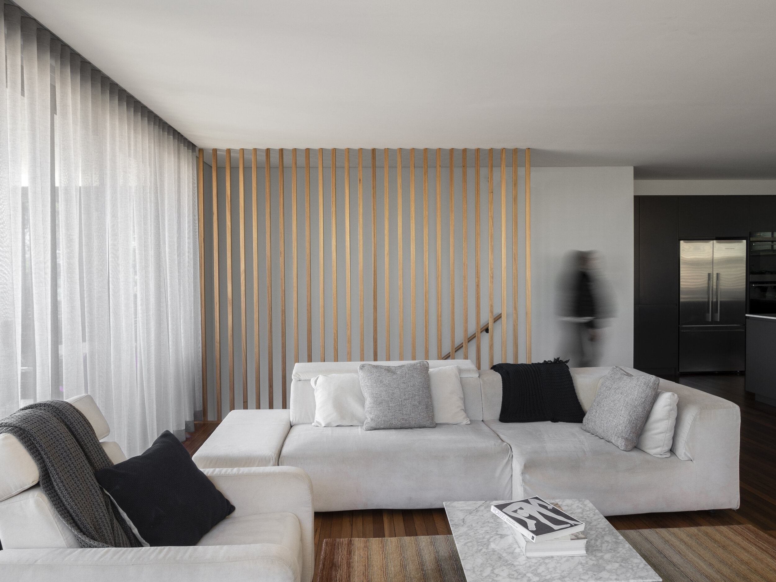
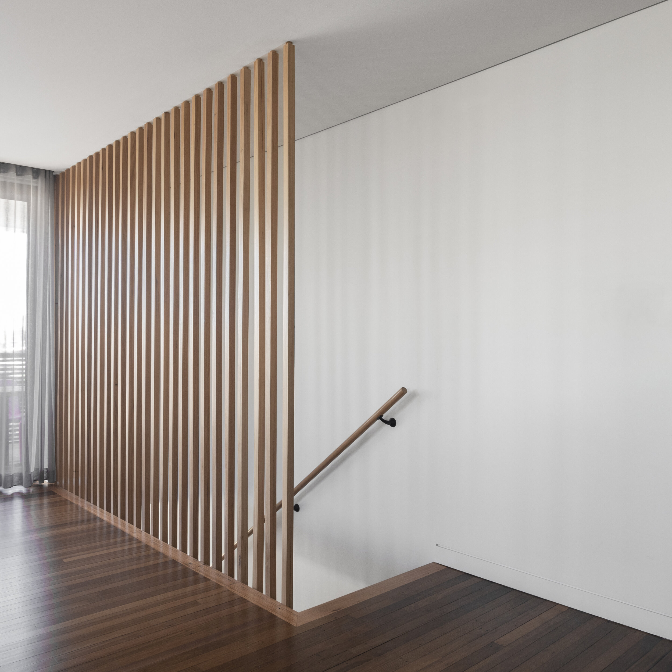
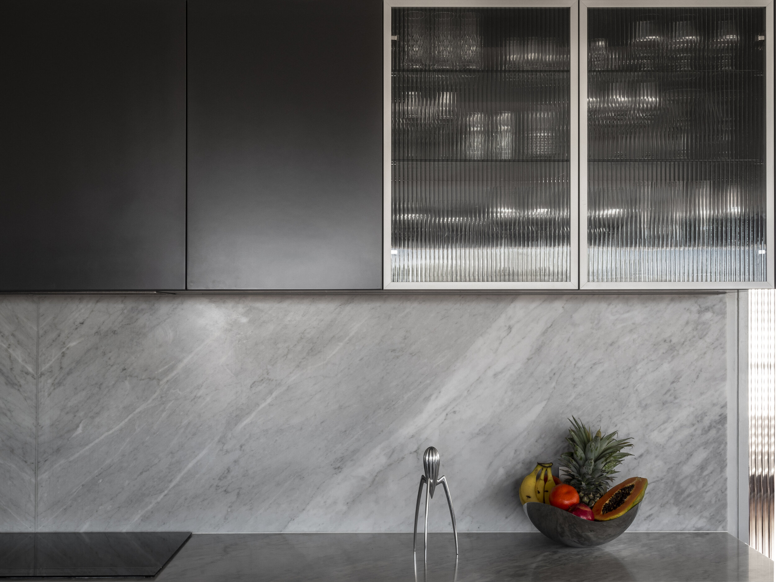
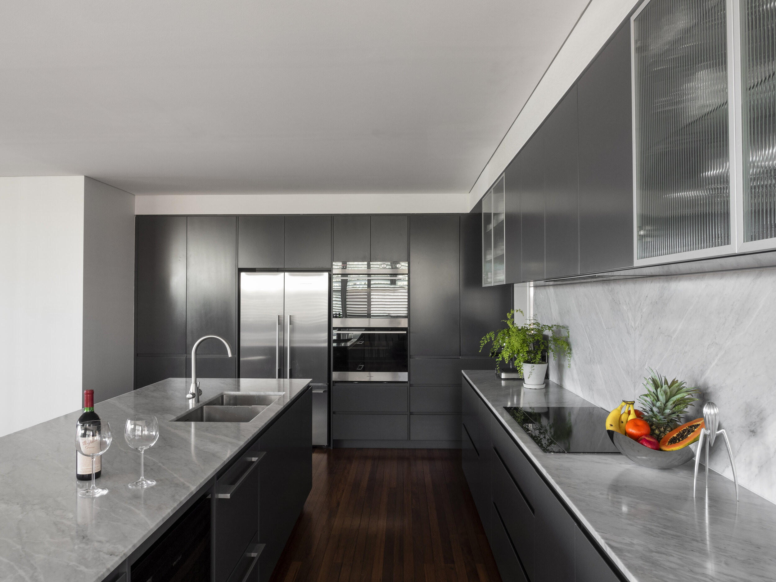
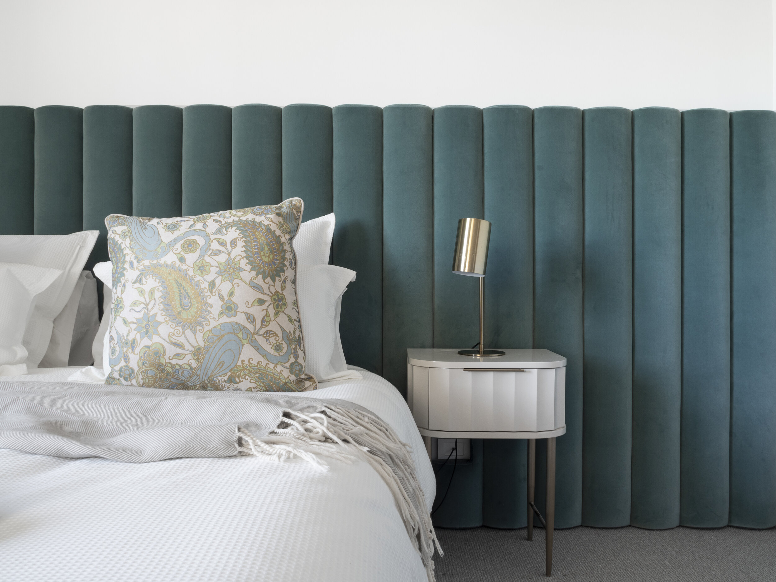
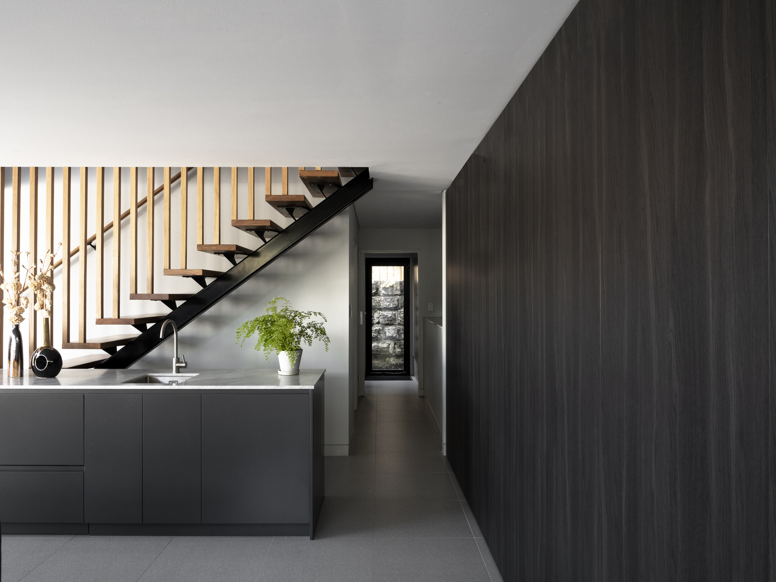

RE - INTERPRETED HOUSE
This project in Drummoyne, Sydney brings a new modern identity to an old red brick art deco home. The client’s brief was both simple and complex: extend the existing residence to create large spaces for family gatherings, better functioning private spaces and a continuity between the old and new, however, do so on a tight budget with minimal changes to the original building.
The end result is an impressive alteration and addition where new and old both complement and contrast one another to create not only a visual harmony but also a perfectly functional and enjoyable family home.
Through clever use of materials, scale and proportion Principal Architect, Angelo Parisi, paid homage to the original residence. The transition is best viewed on the southern elevation of this corner block where vertical glass marks the departure from old to new. Using visual alignments, the essence of the old residence is reinterpreted in the new addition.
Moreover, the use of interesting materials continues a dialogue with the original building: the use of spotted gum timber is a reinterpretation of the existing red brick, the white rendered walls pick up on the existing white windows and the black satin windows relate to the downpipes of the original building. It’s this play on old that strikes a unique balance to create a modern addition that is incredibly fresh and liveable.
This cost-effective build added a new rumpus that opens out to a landscaped courtyard, laundry and new bedroom and bathroom on the lower ground floor, as well as a master retreat, open plan kitchen, living, dining and large terrace on the upper floor.
Ultimately it’s the resourceful use of space and functional planning that has made the Re-interpreted House the perfect entertainer’s home.
