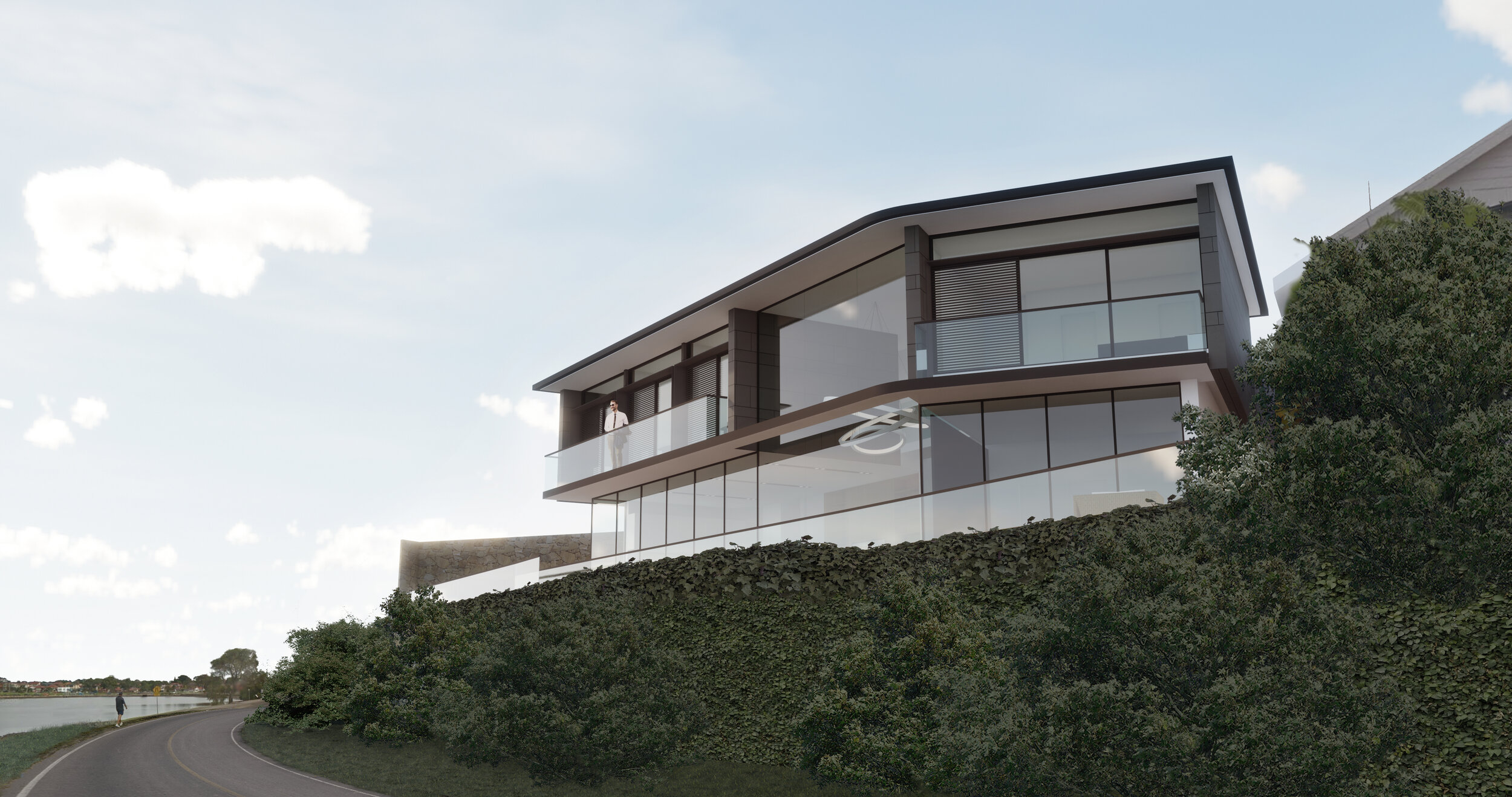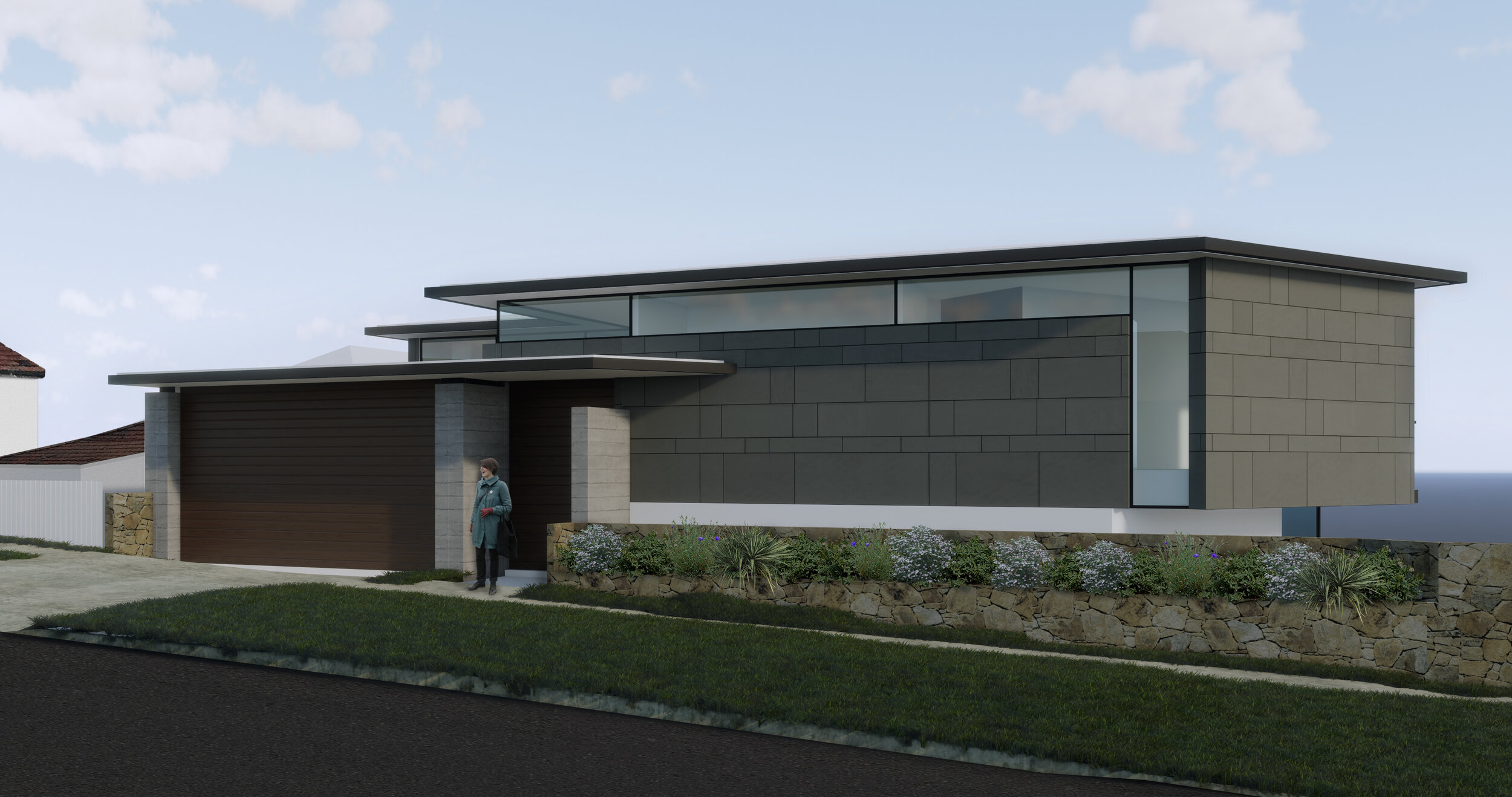


SAIL HOUSE
The brief started like so many others do: create a home for a young family of four with spaces that help bring the family together whilst providing break out and private areas to support bustling family life.
However, this was no ordinary site. With dual street frontages, this unusually triangulated site sits on just 316 square meters and while it boasts potential 270 degree water views, the council controls in the inner west suburb of Russell Lea, Sydney were particularly challenging in terms of property setbacks.
Lead Architect, Angelo Parisi, knew he had to consider this design from all aspects in order to take advantage of the site’s potential views and elevation from street level while negotiating the strict council regulations.
Looking to gain inspiration from architectural greats, such as Frank Lloyd Wright and Mies van der Rohe, Parisi set to work creating a well considered design that favours clean lines and open spaces that play off nature and take every aspect into consideration.
An example of this is how the Studio Parisi team used the natural ruggedness of the existing green wall below the residence to contrast the sleek and minimalist features of the structure above, creating a very balanced integration of both landscape and architecture.
Further, the bay’s rich history in boating, sailing and rowing and the block’s proximity to where these sporting activities took place provided the ultimate platform for the exterior design of the Sail Home to be born.
Considering the building holistically, Parisi designed a home that welcomes guests to experience stunning water views from the entrance, every bedroom and living space in the house. The planning floats guests effortlessly from one space to the next, always with a sense of knowing what’s coming and simultaneously being delighted by surprising moments and panoramic views when they arrive.
Even at the mezzanine entrance, which is on the farthest elevation to the water, guests step into a relatively compact foyer that rivals the grandeur of a palladian villa. The double height glazed space in the background creates a feeling of openness and an instant connection to the natural landscapes and topography.
It is this type of clever planning, collaborative attitude and ability to turn constraints into opportunities that has become a hallmark of working with Studio Parisi.
