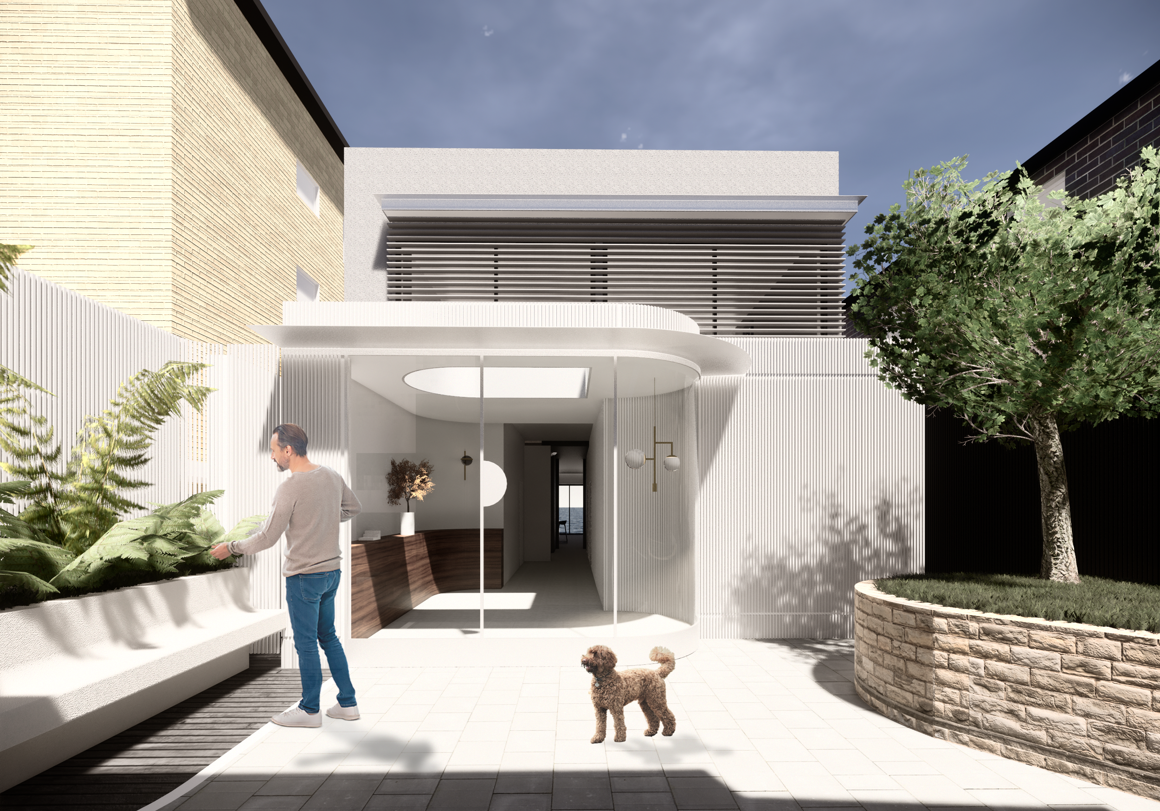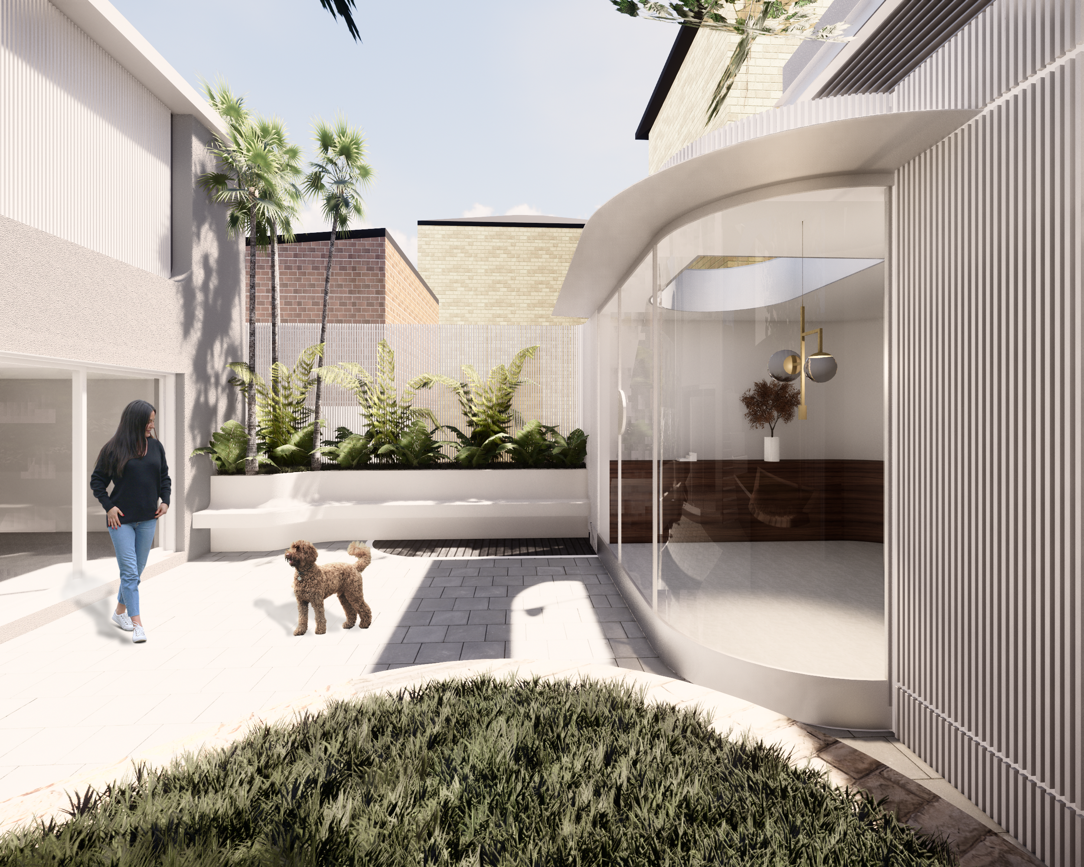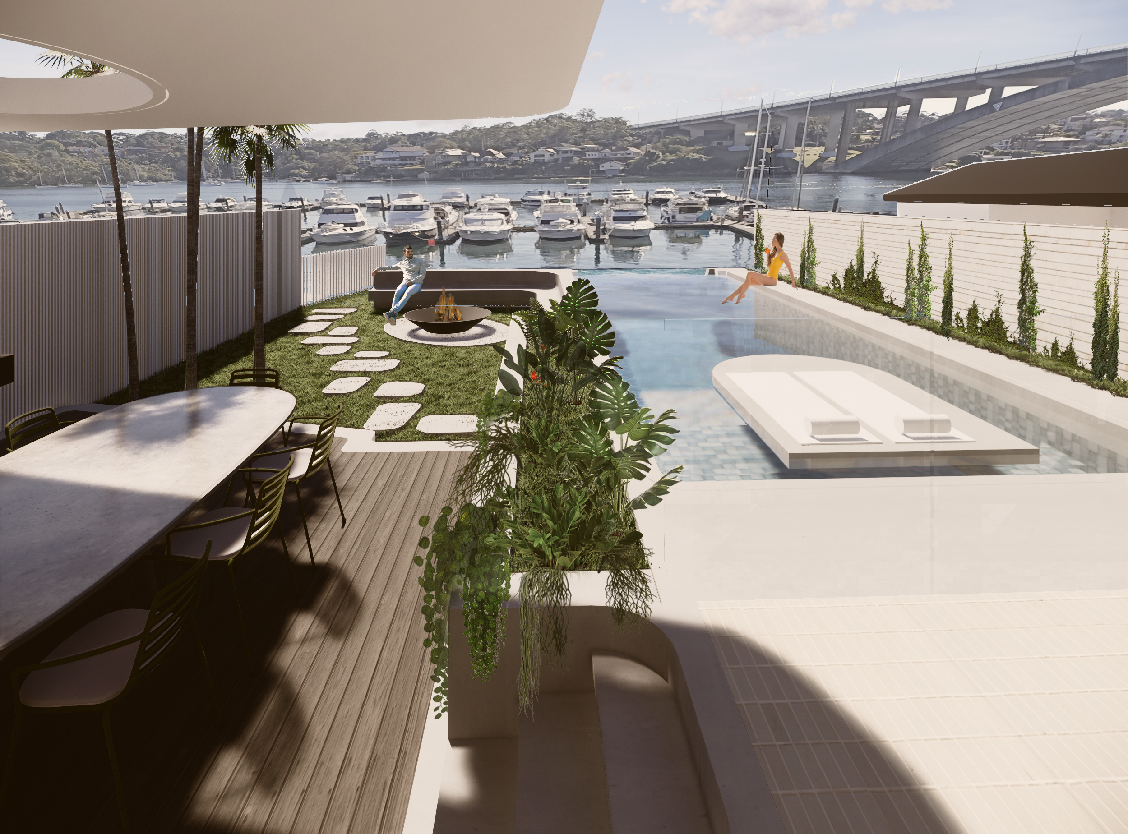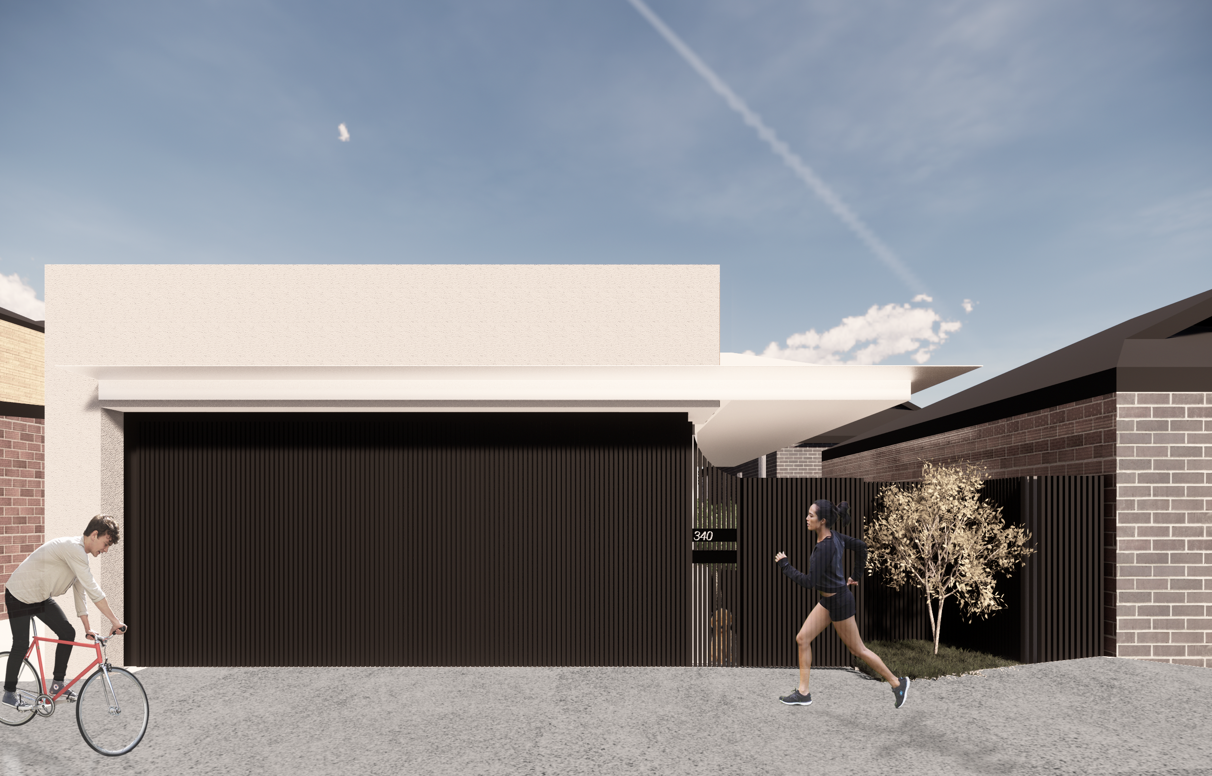




Like our lives evolve and change over time so too has this waterfront home. The Evolution House.
At the turn of the 20th century, this residence was built as a single-story, Federation-style dwelling. The planning and typical design reflected our culture’s humble needs and living style of the time.
Then in early Sydney based Luigi Rosselli Architects revitalised this house with a new and more modern look as well as a second floor and basement addition.
Today Studio Parisi Architects creates the next chapter in the evolving history of this residence.
A new alteration and addition transforms the main entry and rear of the property whilst taking visual cues from the existing design.
The stunning curved lightbox at the entrance serves not only to create a sunlit interior but also a sense of continuity and connection between inside and outside.
The introduction of curves at both the entrance and the rear add an inviting softness to the residence while also complementing the existing use of screens on the first floor and the previous architect’s modern vision for the residence.
A new cabana and infinity-edge pool create the perfect connection between the residence and the Parramatta River that the property overlooks. Continuing the flow from space to place.
